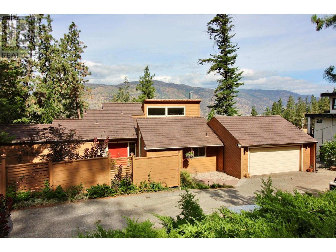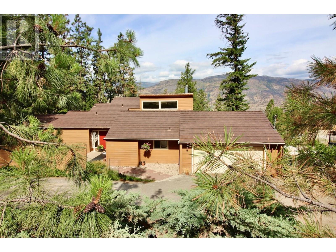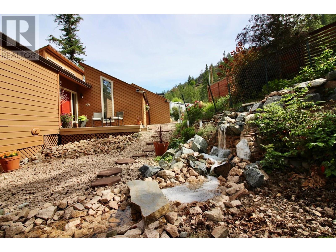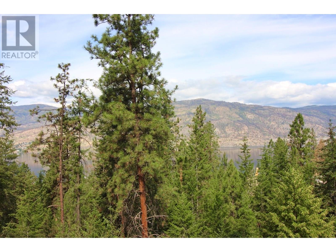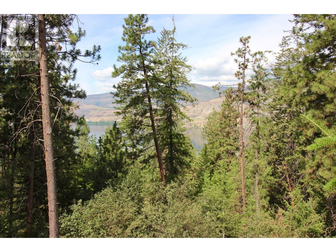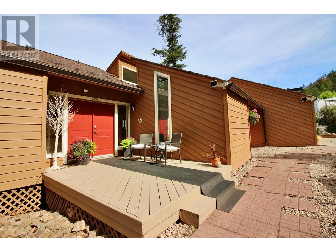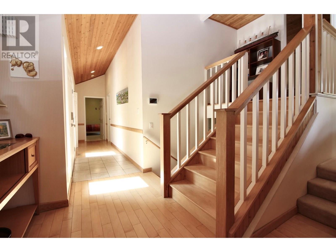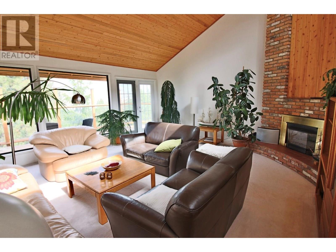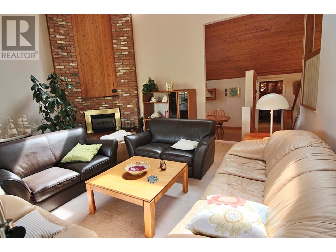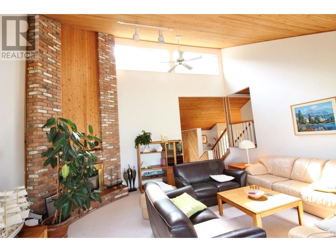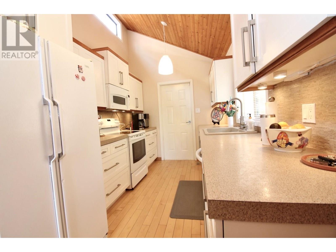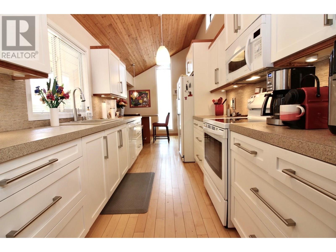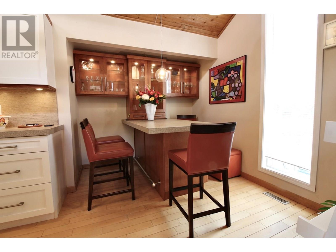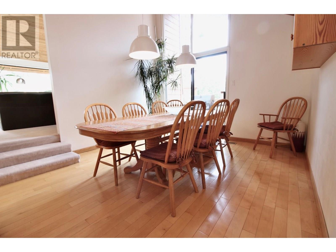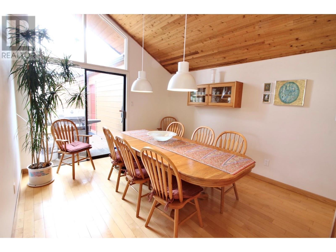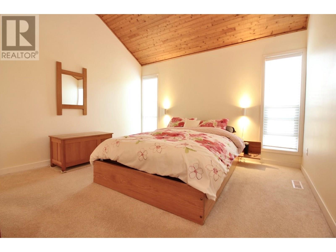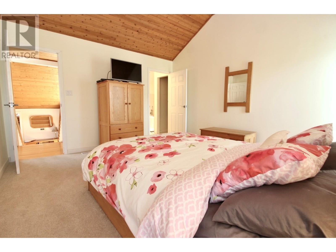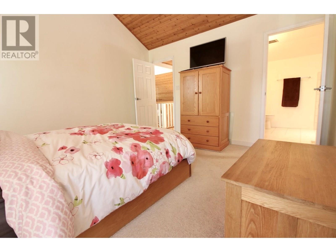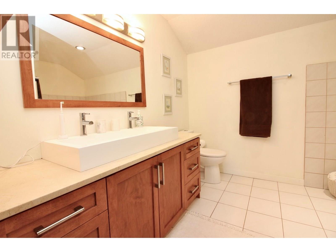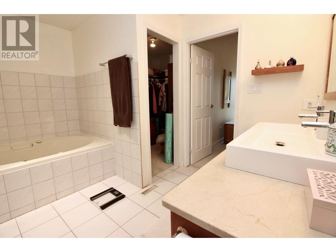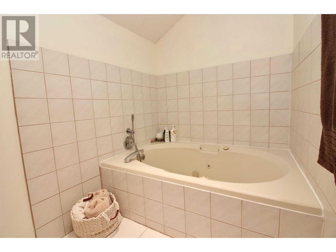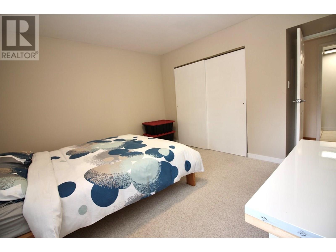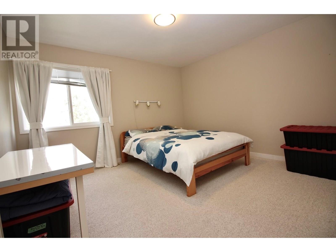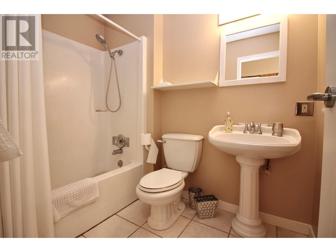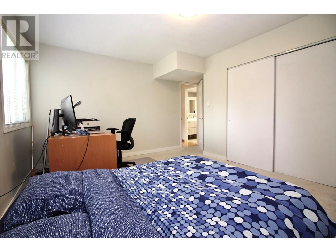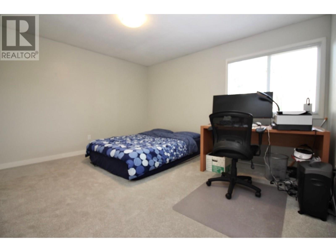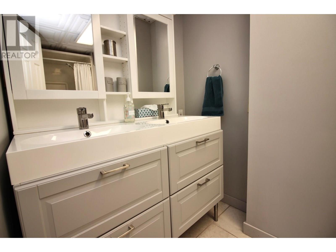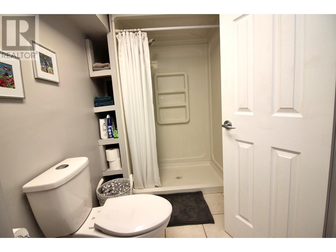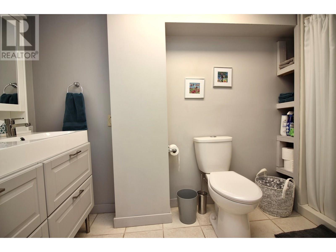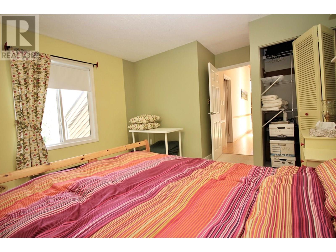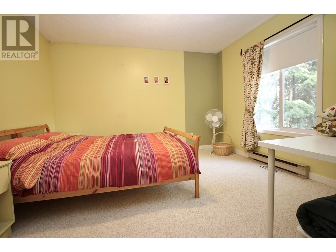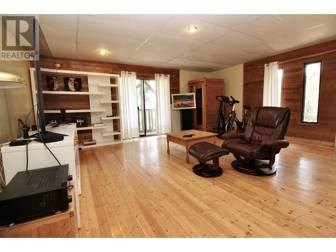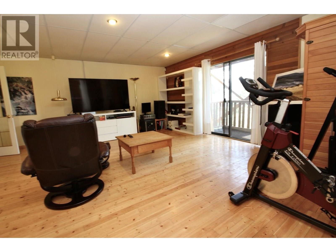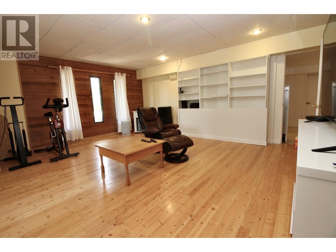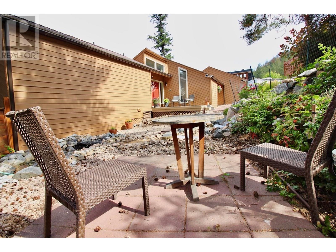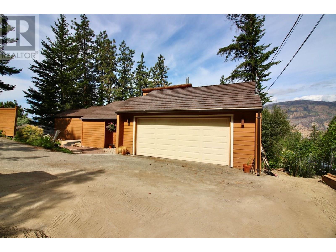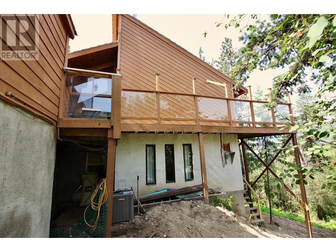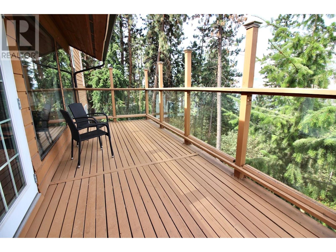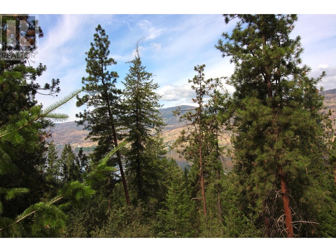4 Bedroom
3 Bathroom
2,581 ft2
Split Level Entry
Central Air Conditioning
See Remarks
$1,189,900
First Time on the Market in 47 Years with access to the water via Clifton Highlands! This spacious 4-bedroom, 3-bathroom detached home offers 2,581 sq ft of timeless design, thoughtful updates, & spectacular views of the lake and valley. The home is full of character & comfort. Inside, you'll find warm hardwood floors, vaulted cedar ceilings, & a renovated kitchen complete with an eating nook and built-in cabinet. A separate dining room opens through sliding glass doors to a sun deck—perfect for entertaining. The living room features a cozy fireplace (previously connected to propane) and a French door to a second deck where you can take in the stunning scenery. The primary suite is a true retreat with a walk-in closet & renovated ensuite featuring a soaker tub, double sinks with granite counters, & updated vanity. The main floor has a bedroom with full bathroom adjacent. Downstairs includes two additional bedrooms with a full bath & a spacious family room, ideal for guests, teens, or extended family. Additional features include C/A, B/I vacuum, 200 amp service, furnace (2019), hot water tank 2018. Recently connected to sewer so your touch is needed for yardwork & has a 50-year roof installed in 2008 for long-term peace of mind. The double garage provides ample storage and parking, while the quiet, established neighbourhood offers a perfect balance of privacy and convenience. This is a rare opportunity to own a home that has been lovingly cared for—ready for its next chapter. (id:23267)
Property Details
|
MLS® Number
|
10354775 |
|
Property Type
|
Single Family |
|
Neigbourhood
|
Glenmore |
|
Parking Space Total
|
2 |
Building
|
Bathroom Total
|
3 |
|
Bedrooms Total
|
4 |
|
Architectural Style
|
Split Level Entry |
|
Constructed Date
|
1977 |
|
Construction Style Attachment
|
Detached |
|
Construction Style Split Level
|
Other |
|
Cooling Type
|
Central Air Conditioning |
|
Flooring Type
|
Carpeted, Hardwood, Tile |
|
Heating Type
|
See Remarks |
|
Roof Material
|
Tile,metal |
|
Roof Style
|
Unknown,unknown |
|
Stories Total
|
4 |
|
Size Interior
|
2,581 Ft2 |
|
Type
|
House |
|
Utility Water
|
Municipal Water |
Parking
Land
|
Acreage
|
No |
|
Sewer
|
Municipal Sewage System |
|
Size Irregular
|
0.32 |
|
Size Total
|
0.32 Ac|under 1 Acre |
|
Size Total Text
|
0.32 Ac|under 1 Acre |
|
Zoning Type
|
Residential |
Rooms
| Level |
Type |
Length |
Width |
Dimensions |
|
Second Level |
Full Bathroom |
|
|
12'2'' x 5' |
|
Second Level |
Other |
|
|
6' x 4' |
|
Second Level |
Full Ensuite Bathroom |
|
|
12' x 6'6'' |
|
Second Level |
Primary Bedroom |
|
|
13'8'' x 12'8'' |
|
Third Level |
Bedroom |
|
|
12'8'' x 11'6'' |
|
Third Level |
Bedroom |
|
|
13'8'' x 11'8'' |
|
Fourth Level |
Storage |
|
|
18'6'' x 10' |
|
Fourth Level |
Laundry Room |
|
|
12' x 8'6'' |
|
Fourth Level |
Family Room |
|
|
14' x 12'6'' |
|
Main Level |
Full Bathroom |
|
|
8'5'' |
|
Main Level |
Bedroom |
|
|
12' x 10' |
|
Main Level |
Dining Nook |
|
|
12' x 8' |
|
Main Level |
Kitchen |
|
|
12' x 8' |
|
Main Level |
Dining Room |
|
|
16' x 12' |
|
Main Level |
Living Room |
|
|
19' x 16' |
https://www.realtor.ca/real-estate/28559887/324-clifton-road-n-kelowna-glenmore

